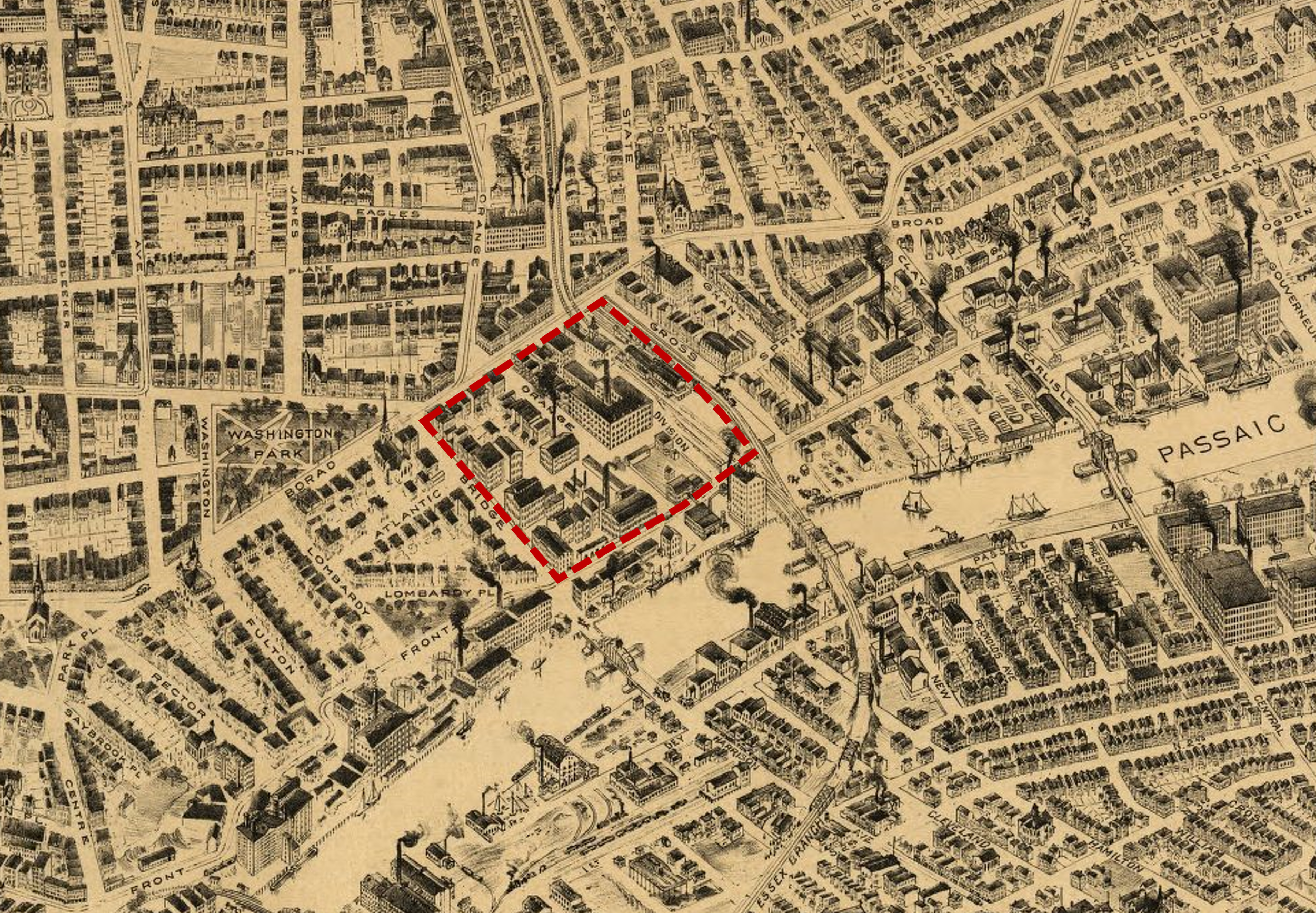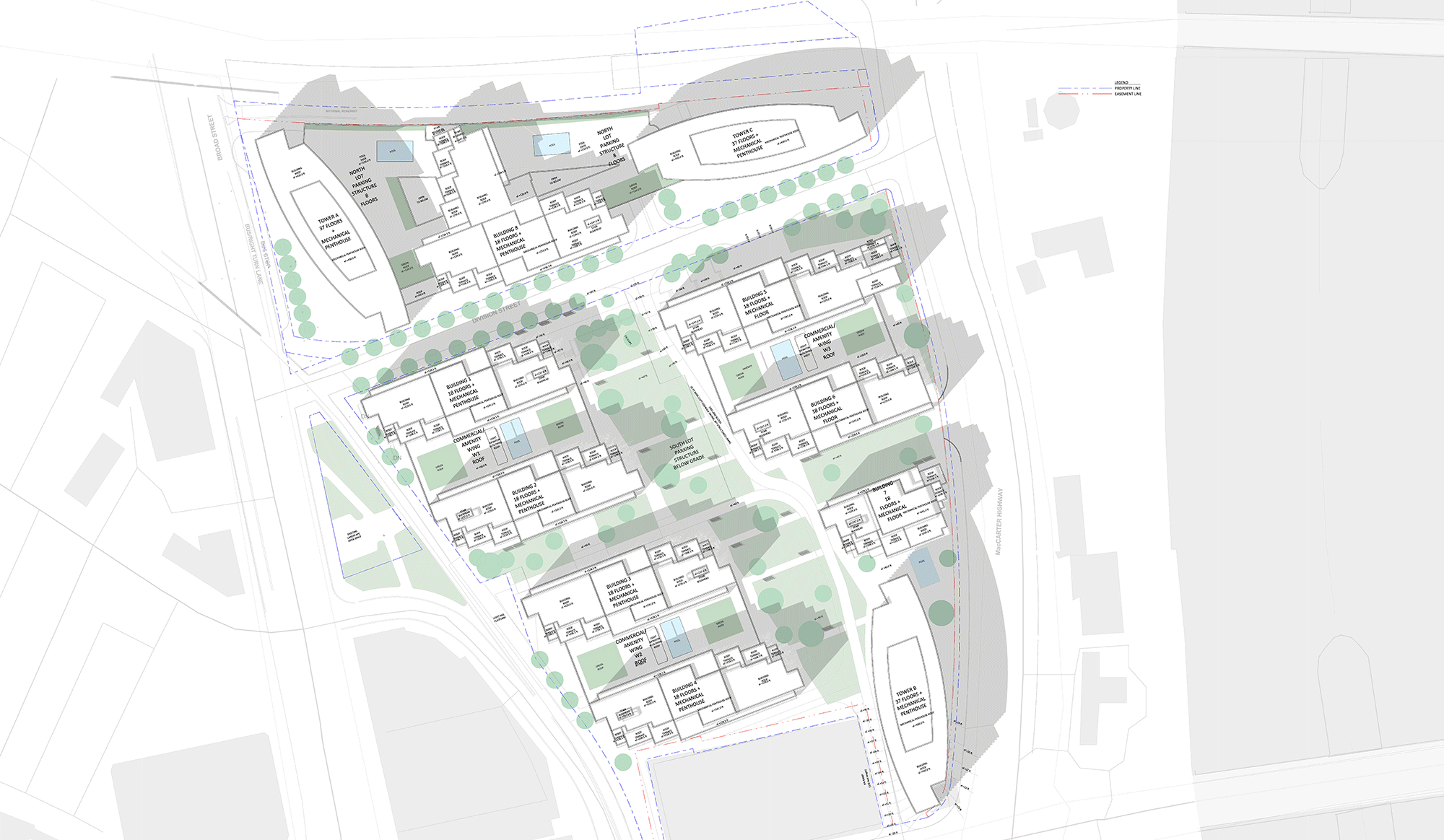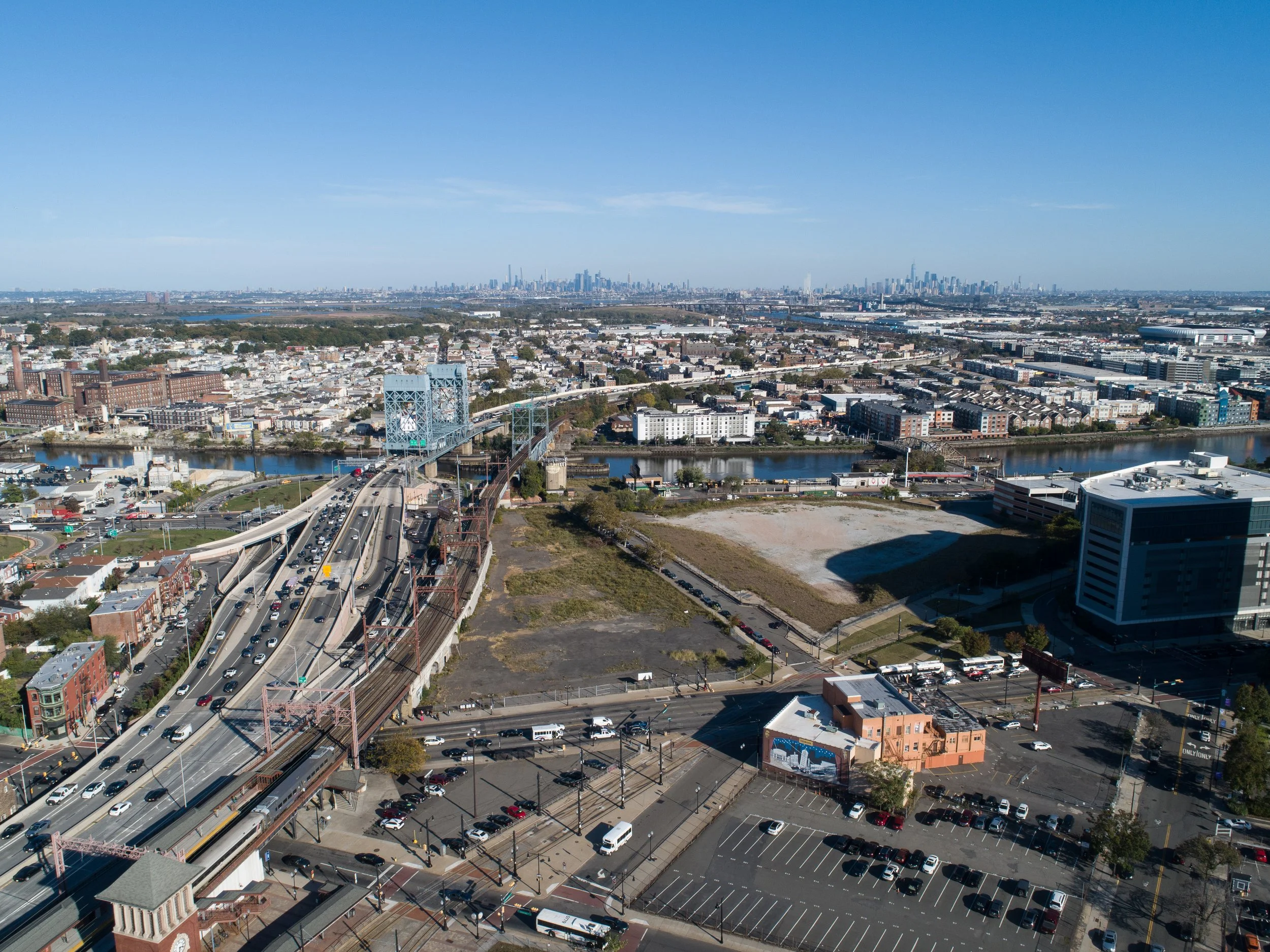CitiSquare, Newark
-
Client: Accurate Builders & Developers
Site: 11 acres, Newark, New Jersey
Program: 4,200 residential units, 100,000 square feet commercial, and associated parking.
Status: Urban Plan Approved
CitiSquare, a mixed-use residential project, is located in the center of Newark, New Jersey.
Once an industrial and commercial powerhouse, Newark is now the focus of renewed cultural energy, population growth and vigorous redevelopment.
The project is one of Newark’s largest approved mixed-use developments, transforming a vacant 11-acre lot, the former NJ Bears & Eagles Riverfront Stadium, into a vibrant new residential and commercial neighborhood.
The project site, in an underpopulated commercial district, characterized by empty lots and parking structures, is reconnected and integrated into Newark’s urban grid.
It is part of a system of open spaces, extending from Fredrick Law Olmstead’s magnificent Branch Brook Park, to the Passaic Riverfront.
The central green is accessed by a series of pedestrian walkways. Flanked by a rich array of amenities, it is the focus of the development.
4,200 apartments and 100,000 square feet of commercial space, including shops and offices, are accommodated in eight new interlinked residential buildings and three freestanding towers.
Forty-six percent of the site is open space, below which is a three level parking structure fitted to its native contour. The landscaped roof to the parking becomes the new ground level aligned with the existing Broad Street sidewalks and roadway.
Pedestrian access to the site, previously disrupted by railway lines, parking lots, and roadways, is restored.
The project is to be implemented in multiple construction phases.
The pedestrian-focused planning draws on the proximity of multimodal transit options that are located within walking distance, namely, the Broad Street Station for commuter rail access to Manhattan in less than 30 minutes and the city’s light rail system with a light rail station on the northern boundary of the site, for intracity access.
The residential buildings are stepped in plan and section to create terraces and balconies with views towards the river and the Manhattan skyline beyond.
This ambitious development, with its large residential population, open spaces and amenities makes an important contribution to Newark’s ongoing renaissance.
Projects










