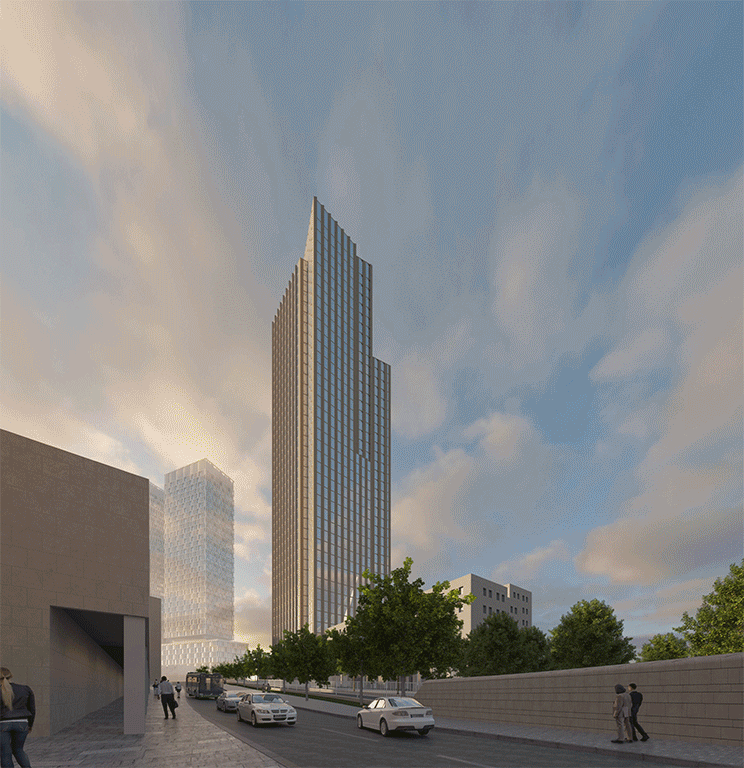Migdal Marom, Jerusalem
-
Client: Jaffa Properties Equities Inc.
Site: 3.6 hectares, Jerusalem
Program: 55,000 square meters office with ancillary public amenity, retail, and parking.
Status: Under Construction
Located at the western entrance to Jerusalem, Migdal Marom combines a contemporary, amenity-rich work environment with important public spaces and programs.
The site is accessible to both local residents and commuters from around the country, via high-speed rail, light rail and other public transport.
It is distinguished by its location, scale and progressive use, and at the same time, is complementary to the city’s legacy of continuity and tradition.
A series of plan incisions, in combination with steps in the tower’s profile express a hierarchical progression of form, from earth to sky, as the building rises.
From the observation deck, the public has access to views of unprecedented scope, with the Mediterranean basin to the west and the Judean desert to the east.
Sited at the confluence of multi-modal transit, including the high-speed intercity train, local light rail, and the Jerusalem Central Bus Station, the project provides a wide range of public and commercial uses in a multi-faceted, efficient structure. In conjunction with the adjacent Navon Station, it frames pedestrian-friendly, public outdoor spaces.
The significant new public space, flanked by Migdal Marom and the Navon Station, is open and inviting.
It is comfortable and engaging, with plentiful, well-shaded seating and an array of restaurants and shops.
A generous, well-lit passage provides access to the entrance of the building as well as to its public amenities, including the observation deck and food court.
The open, brightly lit lobby looks out onto a landscaped private garden.
Shared building amenities are located on the podium rooftop level and include a strolling garden, lounge and dining facilities, daycare and meeting rooms.
A restaurant and observatory are located at the top of the building.
In their three-dimensional articulation, the building’s facades are distinguished by the materiality of the selected Jerusalem stone. With changing light and shifting vantage point, the building has a richly varied presence.
Stone material from the excavation into the natural rock for the below grade levels is used in the construction.
The project’s LEED Platinum sustainable strategy includes a high level of energy efficiency, access to public transport and the use of locally-sourced materials.
In connecting the city’s promising future to its long history, Migdal Marom is an important addition to Jerusalem's unique character and abundant vitality.
Projects

















