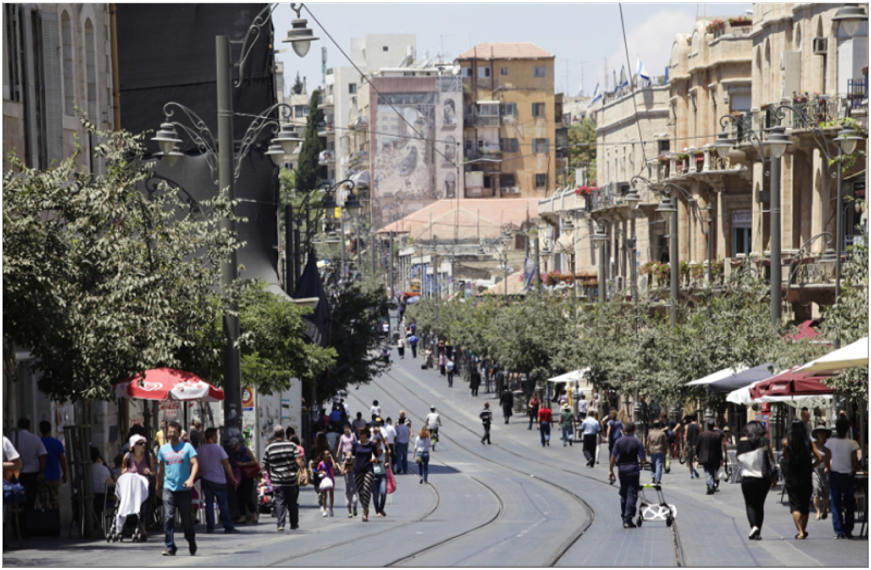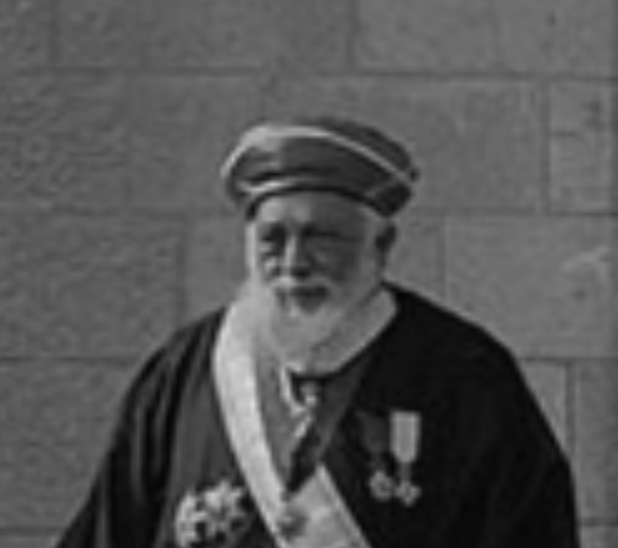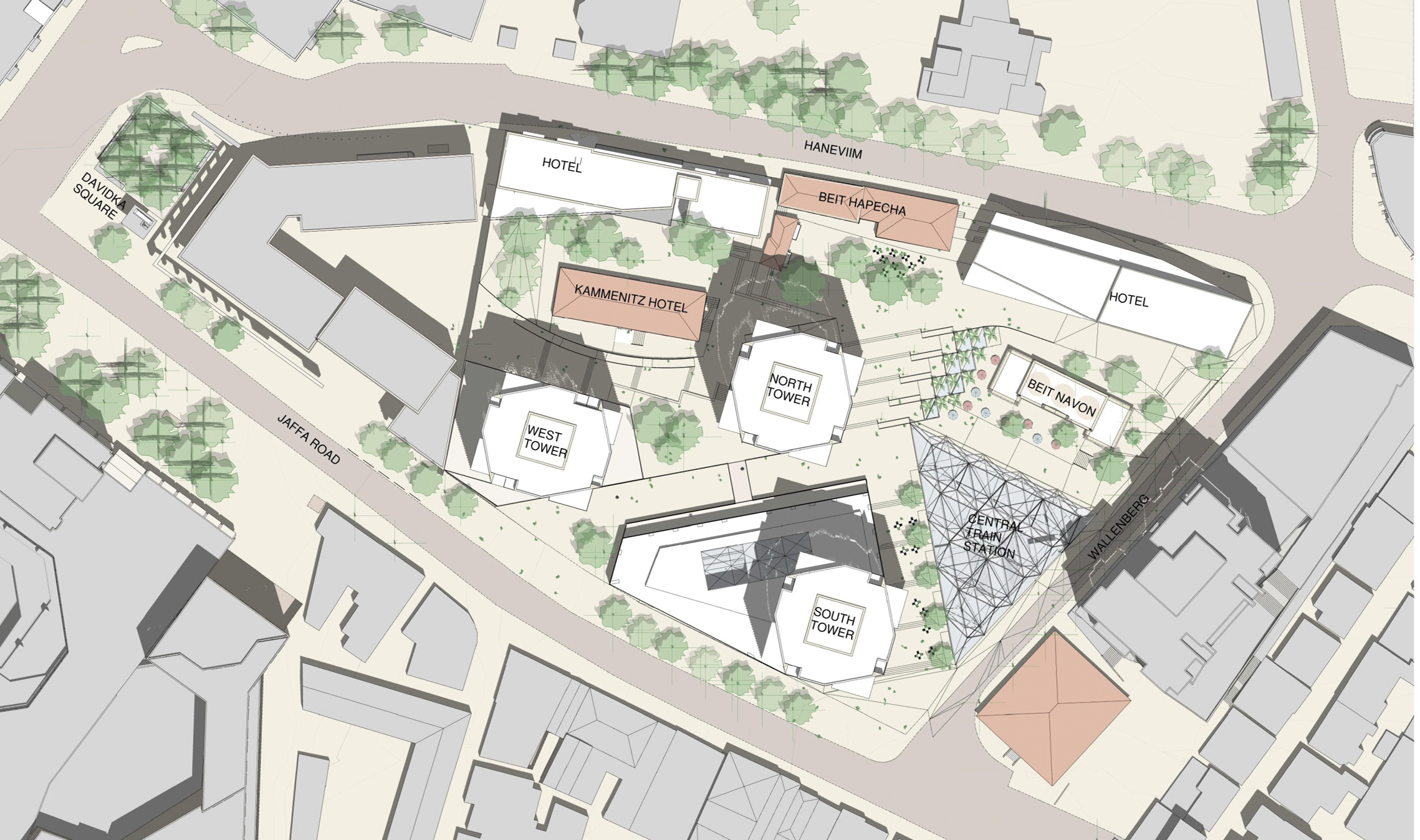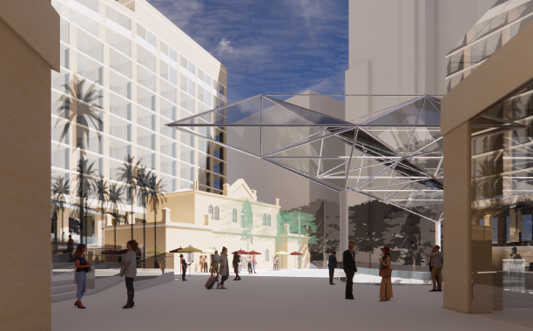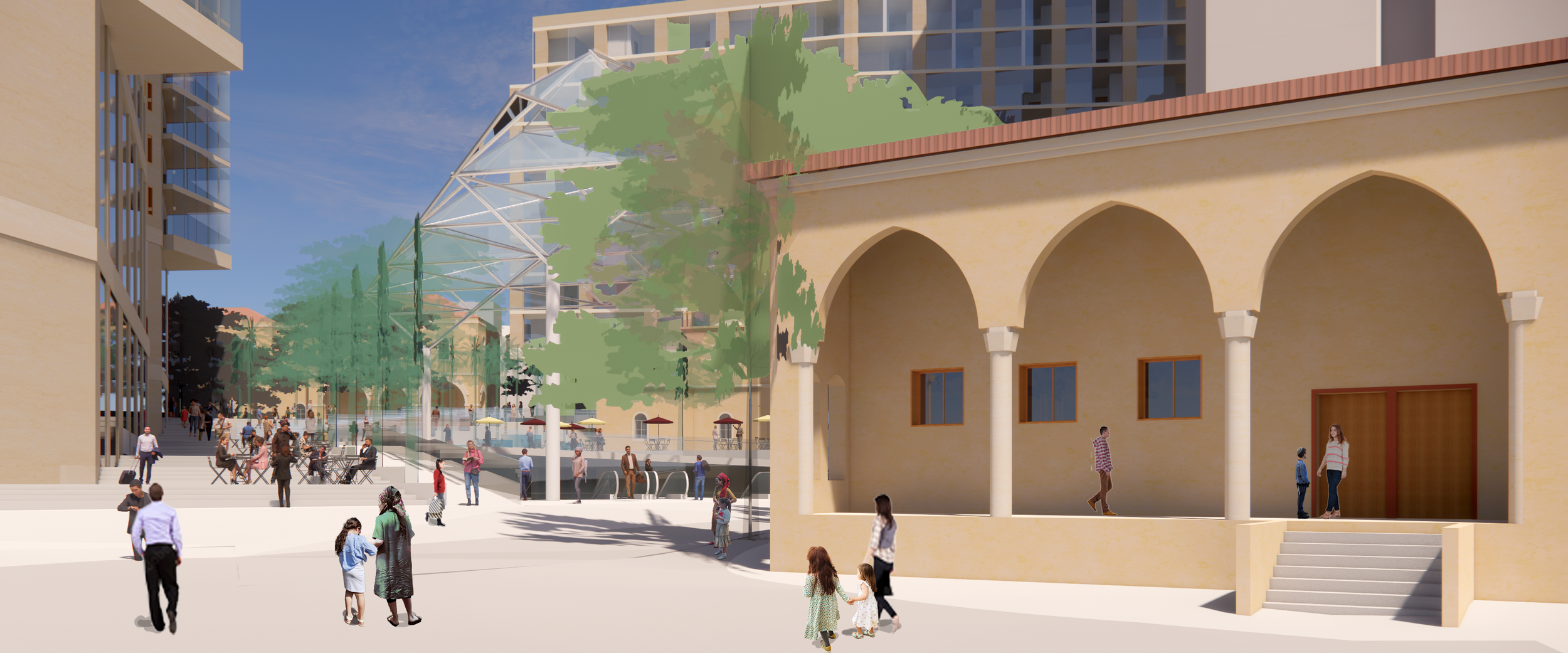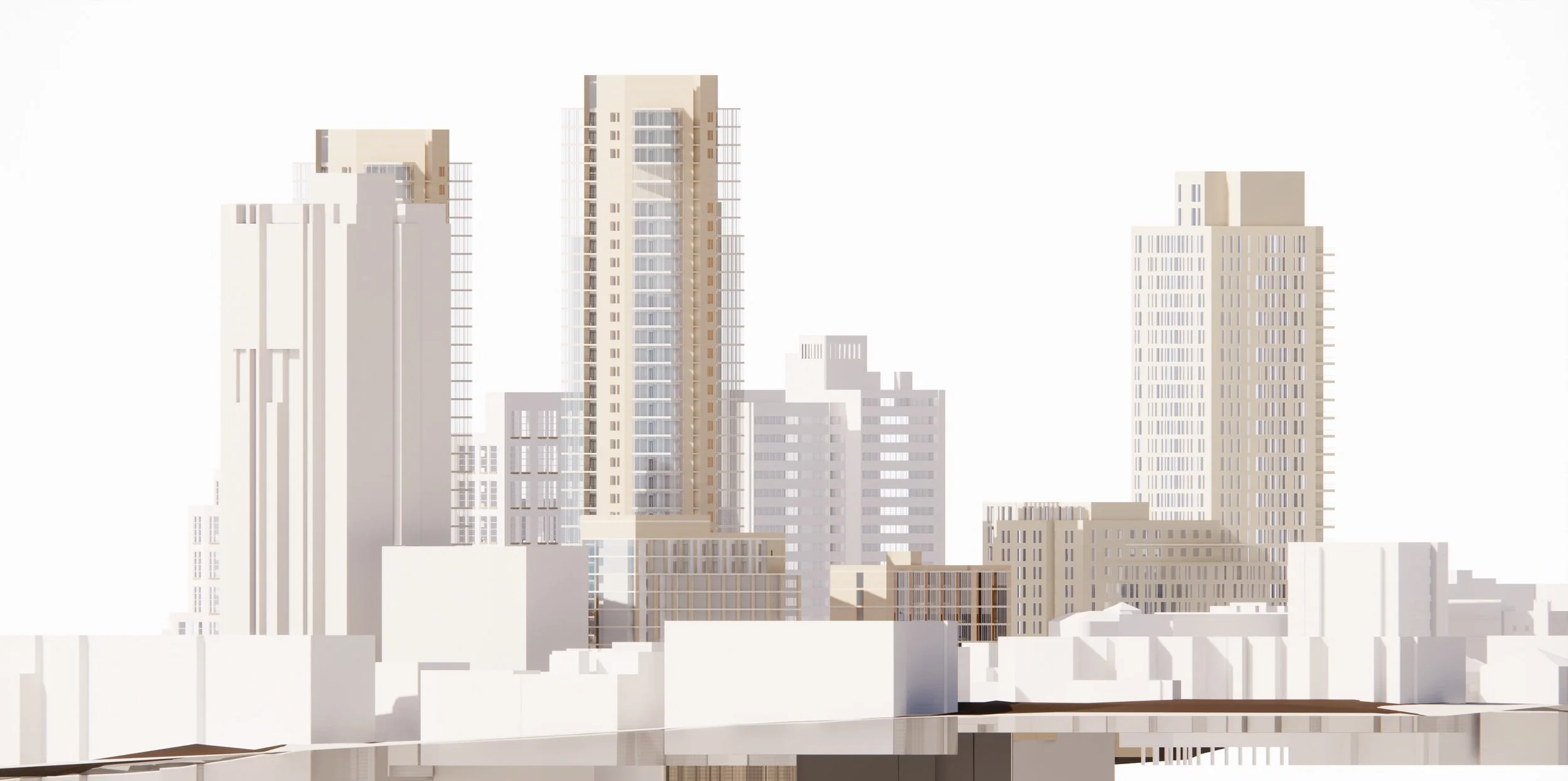Benin Complex, Jerusalem
-
Status: Urban Plan Approved
On a prominent 11 hectare site, centrally located on Jerusalem's Jaffa Road, Mitcham Benin is a complex of 9 buildings interwoven with pedestrian streets, courtyards and gardens. It includes the new Jerusalem Central train station.
The project is the fulfilment of the vision of the philanthropist who bequeathed the site, with all its promise, for the benefit of the public.
Strategically arranged pedestrian pathways integrate the site’s diverse uses into the fabric of the surrounding neighborhoods, inviting public access to the site’s historic buildings and courtyards.
Beit Navon, the residence of the Yoseph Navon family, Is memorable for its formal, yet unpretentious presence, local ornament and gardens. The building now frames one side of the space that accommodates the train station entrance pavilion, its prominent façade is memorably visible to passersby on Jaffa Street.
Beit HaPecha originally accommodated a synagogue for the Bursa Community on its ground floor. Its upper level was the home of the Sephardi chief rabbi, R' Yaakov Meir. Later, it was used by British Mandate officials as a horse stable. Its wide arches and generous details remain well preserved. The building is the focal point of the primary pedestrian axis of the site.
The first hotel built outside the walls of the Old City, the Kamenitz Hotel building is an important marker in the chronicle of Jerusalem’s development. The project anticipates the Hotel’s return to its original function. Together with its ancillary structures, the building frames a pleasant courtyard garden for visitors.
The system of landscaped outdoor spaces encourages recreational uses, and threaded among the preservation and new buildings, pedestrian movement into and across the site.
The material richness of the buildings that define the outdoor spaces gives the environment a sense of permanence.
The new Jerusalem Central train station is integrated into the ensemble of high and low structures, buildings and courtyards, amplifying the site's public purpose.
The pedestrian pathways focus on the unique historic buildings integrating the site’s diverse uses into the fabric of the surrounding neighborhoods.
At the entrance of the compound on Jaffa Road, a public square, fronting the new Central Railway Station, flanks the important Beit Mapai building. An inclined pedestrian street leads from the square to the heart of the site.
In addition to the transportation hub, the program for the site includes shopping, hospitality, restaurants, kindergartens, public amenities, synagogues and residential uses.
The new buildings join with the existing structures to form a sequence of spaces along HaNeviim Street.
Towers rise above the podium structures and are placed and shaped in balance with the surrounding open space.
The project is integrated into the surrounding neighborhoods with a deferential hierarchy of scales.
The new buildings join with the existing structures to form a sequence of spaces along HaNeviim Street.
Courtyards and gardens, intensive transportation, commercial and residential uses each have their place in this vibrant Jerusalem complex.
Projects



